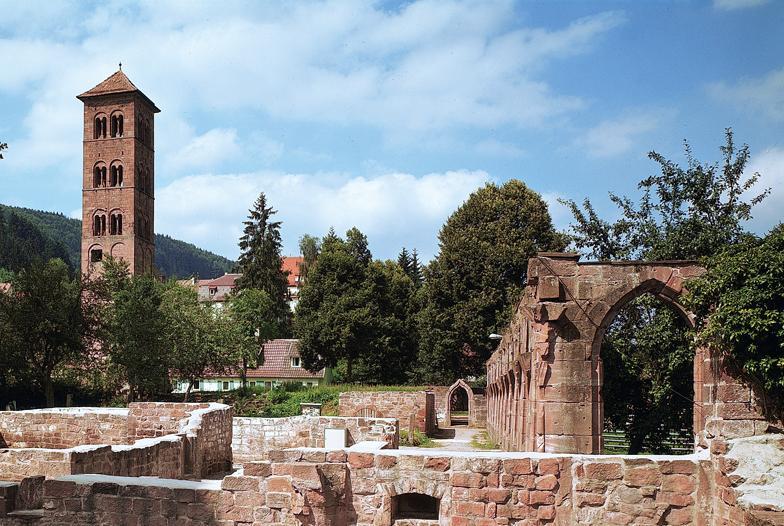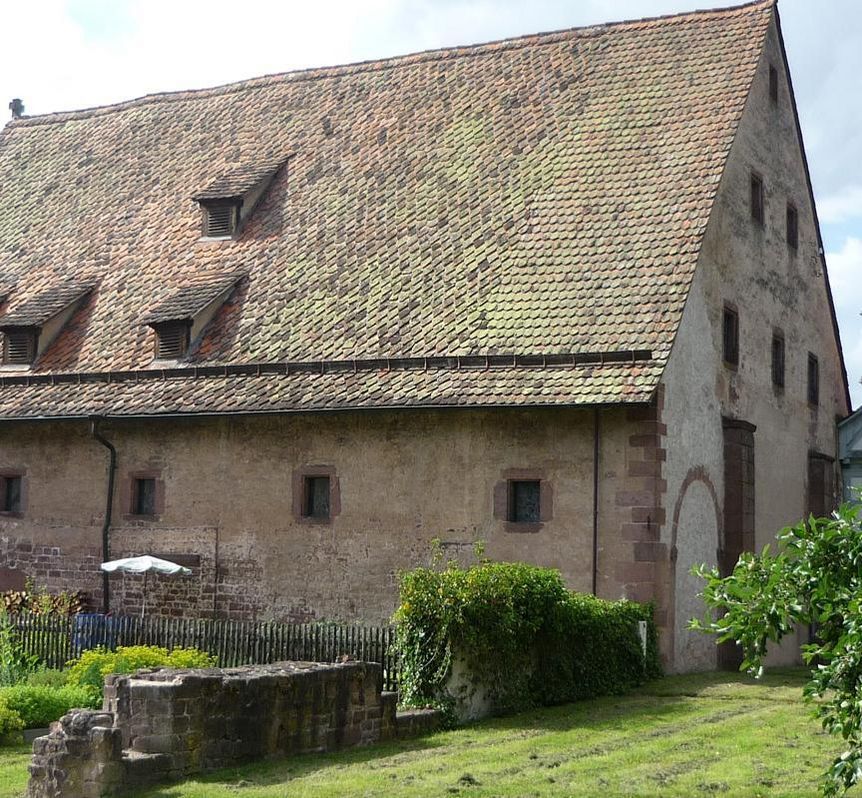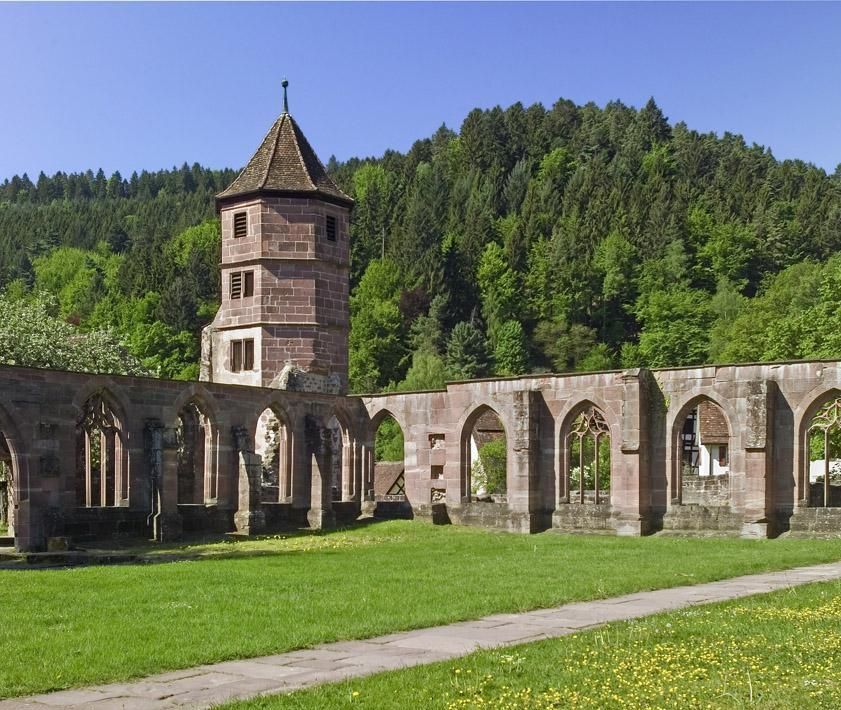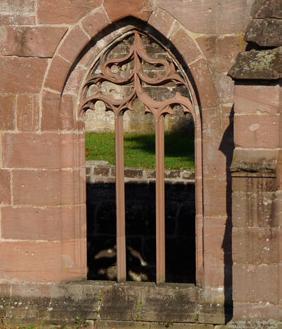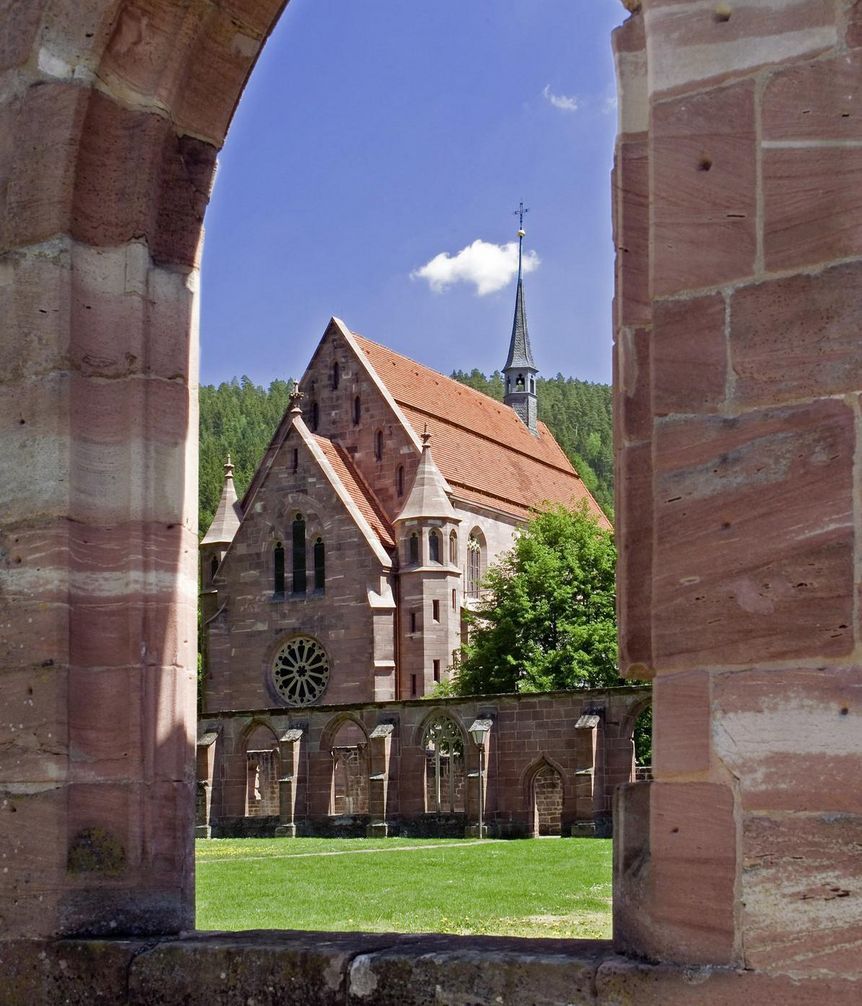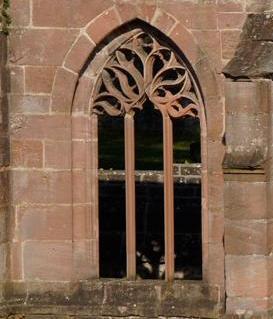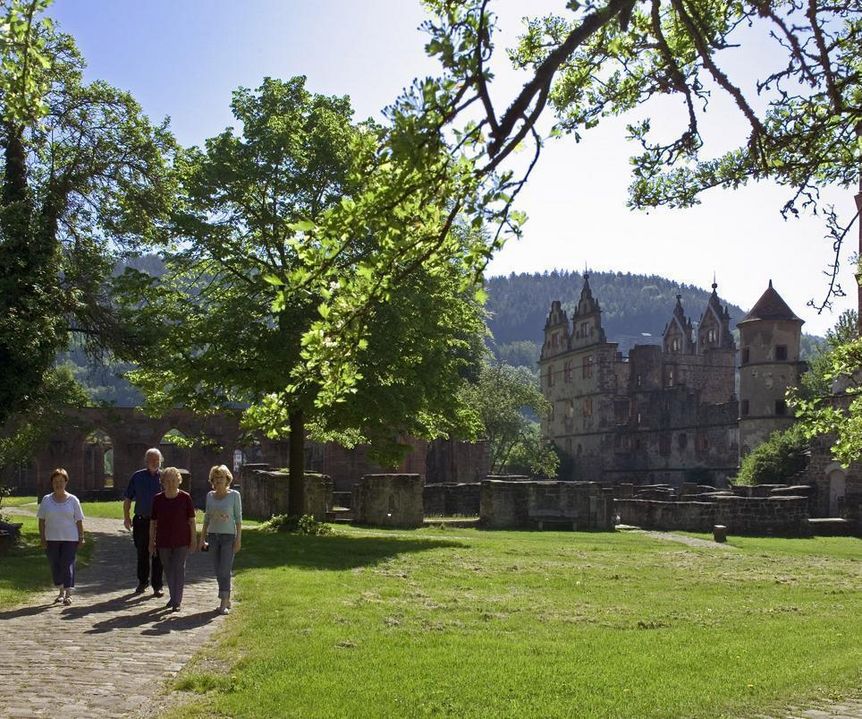Our website displays embedded content from Facebook, X, and Instagram. Facebook, X, and Instagram create cookies.
Our website contains embedded videos uploaded to our YouTube channel. During playback of these videos, the following cookies and others are created by YouTube.
VISITOR_INFO1_LIVE
Storage period: 7 months.
This cookie attempts to estimate the user’s bandwidth on pages with integrated YouTube videos.
YSC
Storage period: The duration of the visit.
This cookie creates a unique ID to retain statistics on the YouTube videos viewed by the user.
PREF
Storage period: 8 months.
YouTube uses this cookie to store information such as the user’s page configuration preferences and playback settings such as autoplay, randomized mix, and player size.



